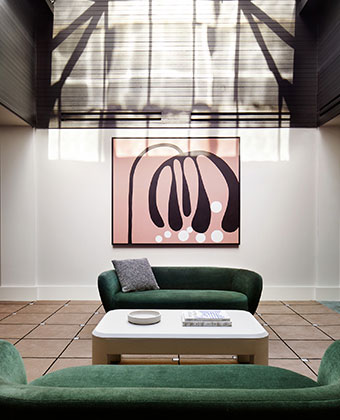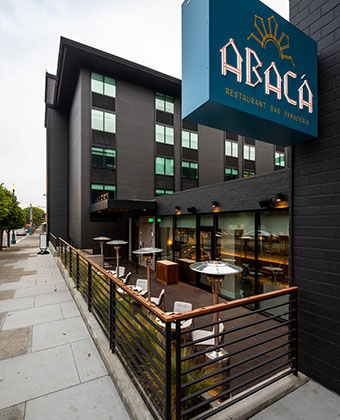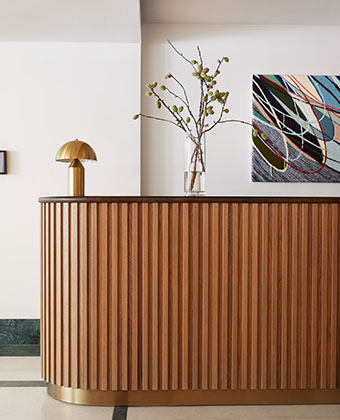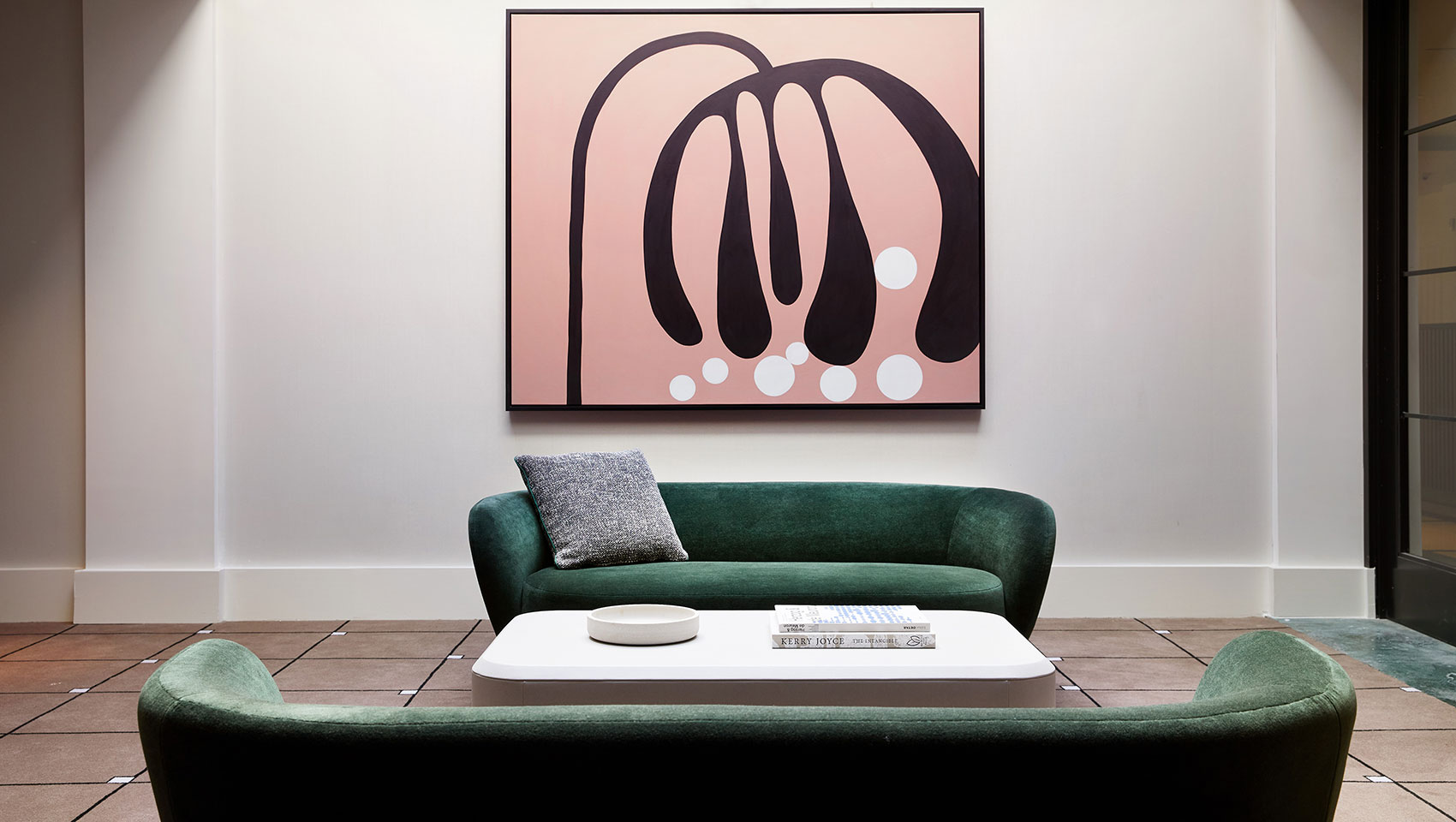Floor Plans to Fit Your Needs
Explore a diverse range of floor plans tailored to accommodate various meeting and event needs, from intimate gatherings to corporate retreats at Kimpton Alton Hotel. Our meticulously designed spaces ensure flexibility and functionality, creating the perfect environment for seamless events of any scale in San Francisco. Our flexible event space doubles as a meeting space, perfect for board meetings, lectures and presentations, intimate get-togethers, or cocktail parties at our Fisherman’s Wharf hotel. The outdoor patio feels like a dreamy garden escape from the hustle and bustle of the city. See below for our capacity chart and floor plans of our hotel meeting and event space.
| Meeting Room | Sq Ft | Dimensions | Height | Theater | Boardroom | U-Shape | Classroom | Hollow Square | Banquet | Crescent Rounds | Cocktail |
|
|---|---|---|---|---|---|---|---|---|---|---|---|---|
| Studio | 986' | 32.9' X 34.3' | 8.5' | 65 | 12 | 14 | 20 | 12 | 36 | 24 | 65 |
360° Tour
Meeting Space

Meeting Space
Take a Tour360° Tour
Abacá

Abacá
Take a Tour360° Tour
Lobby


